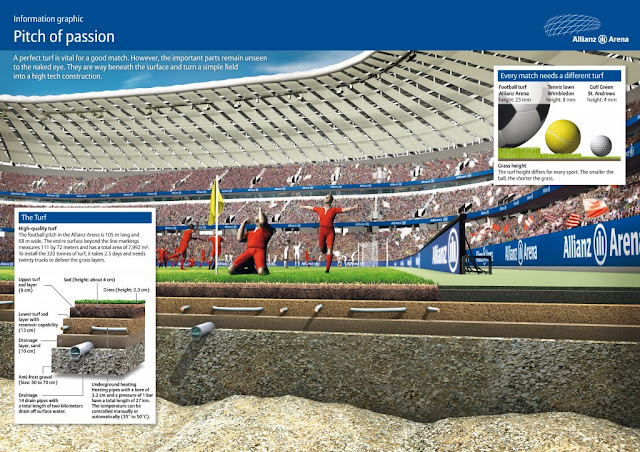Romainmôtier. Did
any of you ever heard of Romainmôtier? I guess most of you didn’t know what
Romainmôtier is. Is it a name of a place? Or is it a name of a person?
Actually,
Romainmôtier is the name of a small village in Switzerland, near the border of
Switzerland and France. The whole architecture of the place is looked like it’s
straight out of a movie set that’s set in around the medieval era, but that’s
not what I’m going to talk about this village. This village have
the most unusual bookfair that you’ll ever going to see. Located at the town church,
each year there’s an installation made and consist out of books.
The man behind this
installation is a Swiss artist, Jay Reymond. All of the installations are made
from books that are not sold overtime in the bookstore. The Modern Met
mentioned that the reason behind using the unsold books are “a last hurrah for
the soon-to-be discarded objects.”[1]
The work of the
artist is mostly mimicking the church and the arches that is common in the
building structure in the village. Sometimes the artist also mimic stained
glass fixtures. One of the artist’s famous work is called Rosace, where he fill
the entire arch with books up until the ceiling, but leaving a space where
people can still pass by. My Modern Met also mentioned that the artist creates
“surreal architectural landscapes that would make anyone do a double-take.”[2]
Well I think this
could also be some sort of an interesting promotional method for people in the
village to read more books isn’t it? What do you guys think?
Anindita Indriyanto - 1106023505
All images are taken from: http://www.mymodernmet.com/profiles/blogs/jan-reymond-rosace-book-sculpture-installations
[1], 2 Pinar. "Suspended Books
Magically Fill Swiss Tunnel." My Modern Metropolis. My Modern Net,
17 May 2012. Web. 29 May 2012.
(http://www.mymodernmet.com/profiles/blogs/jan-reymond-rosace-book-sculpture-installations).
































.jpg)








